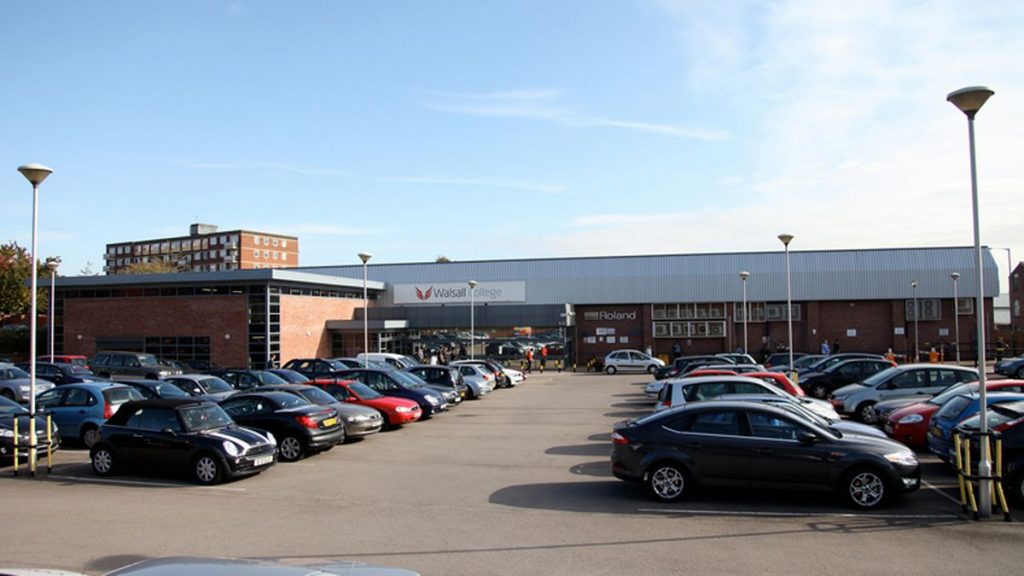An application has been filed to build a three-storey extension to the Green Lane campus of Walsall College.

The proposed plans would see extra classrooms, a lobby, a canteen and the extension of workshops built.
The plans also include amendments to the existing car park entrance, moving it 14 metres towards Green Lane.
A decision by Walsall Council on the application is expected to be made today, 8 September.
Planning agents Walker Associates said that the extension would improve the current environment rather than see an increase in the number of people visiting the campus.
“These works provide an opportunity to improve the facilities in these spaces as well as to create a more attractive lobby area with more facilities for the students and more natural light for all the occupants of the building,” said Walker Associates.
“It is also an opportunity to make the building frontage more visible to passers by and by glazing the outer wall facing Green Lane itself, to open the building up more to the residents of the town generally.
“It also allows for much needed additional classroom space.
“As with previous recent works, the college would stress that these works do not involve an increase in numbers using the building but rather an improvement in the environment and working spaces for future students.”




